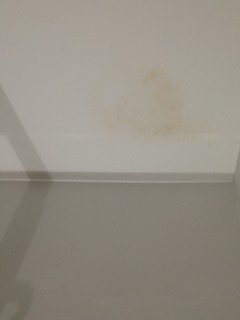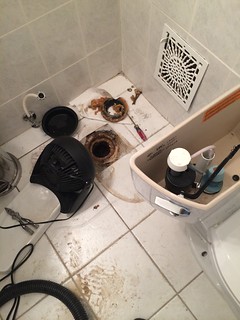wow. so, as of today we’ve been the caretakers of our moneypit for a full year. in honor of that year, i made Ben a little “happy houseiversary” e-card today:
I’m also going to take a moment to review our to-do list, just so we can see what we’ve accomplished in a year. after the contractors were done with the big stuff, (electrical, plumbing, drywall, roof, refinish floors, windows), here’s the list of stuff we managed to check off our own work list (in no particular order):
Fix leaky kitchen sink fixture
Fix gas line so stove can sit closer to the wall
Source, refinish and hang oak doors
Finesse floor grates
Source, repair and install mortise locks and deadbolts in all exterior doors
Cut and install corner cupboard shelves
True up cupboards
Tear out all the existing oak trim
Find replacement floor vent for 1st floor bathroom
Find 4mm pegs for bathroom shelves
Pick paint colors
Install shelves and clothing rods in 1st floor closets
Install mailboxes
Install programmable thermostats
Install hair catchers in all sinks/drains
Caulk bathrooms
Install moulding in 1st floor unit
Paint moulding
Touch up paint on 1st floor walls
Caulk around kitchen sinks
Clean/install door plates
Curtain rods over windows in 1st floor unit
Replace exhaust fan in 1st fl bathroom
Evict mouse from exhaust fan in 1st fl bathroom
Install handles on kitchen cupboards and drawers
Paint shelves in closets
Cut out mouldy drywall from back stairwell
Install towel bar, robe hook and toilet paper holder in st floor bathroom
Install pigeon spikes on 1st floor bathroom window ledge
Master bedroom closet built-ins
Coat rack on front landing
Shelves in garage
Unbend oven rack so it fits in the oven again
Extend tub faucet so trim plates can be installed
Patch remaining holes in bathroom tile around crooked spigot
Take a nap on the kitchen floor
Replace broken angle stop on toilet valve
Attach side of bathtub
Find and install basement store room shelves
Build bench for landing
Clean/install door plates
Install catch on 2nd floor bedroom door
Replace toilet wax rings
Repair 2nd floor bathtub faucet and water shut-off valve on 2nd floor toilet
Reinstall transom hardware
Reinstall cupboard facings in kitchen
Install shelves in our linen closet
Install fridge water line
Install dishwashers
Fix dishwashers
Hook up/test stove & oven
Fix kitchen drawer that is jammed shut
Add work lights in basement workshop area
Get airduct sytem cleaned out
Install shower curtain rods
Build basement work tables
Goo-gone stickers off everything
Get city to replace water valve
Get city to replace sidewalk
Get city to remove all the concrete debris from sidewalk replacement
Get city to stump tree
Demo Scary Shed
Fix gutter where it rains over the back door
Patch gutter
Replace gutters
Repair electrical service to garage
Install doorbells
Return doorbells
Install better doorbells
Take a break to punch stuff
Dig out post in back yard
Fill in tiger pit
Finesse deadbolts
Get 3rd electric meter service set up
Basement tool room
Make garage door work
Get garage door remotes, pair w/ garage
Get garage door professionally inspected
Replace garage door motor
Fix garage door again
Replace Garage door
Move paving stones in back yard to south side of house
Board up broken basement windows
Buy and install washer and dryer
Install lattice under front porch stairs
Find tenants
Prepare lease paperwork
the work list for the future is at least as long, but i’m pretty pleased with where we are after the first year. and more importantly, it feels like our home. we’ve sweated, bled, ended up at urgent care for infected thumb injuries, shed a few tears of frustration, learned, succeeded, failed, evicted rodents, punched walls, built pride and ownership, and shared a few well-deserved late afternoon beers on the porch roof overlooking Damen Ave. i wouldn’t trade this drafty old moneypit for a shiny, fully-functional condo for anything. and i couldn’t be more grateful for my partner in this adventure. xoxo.







































